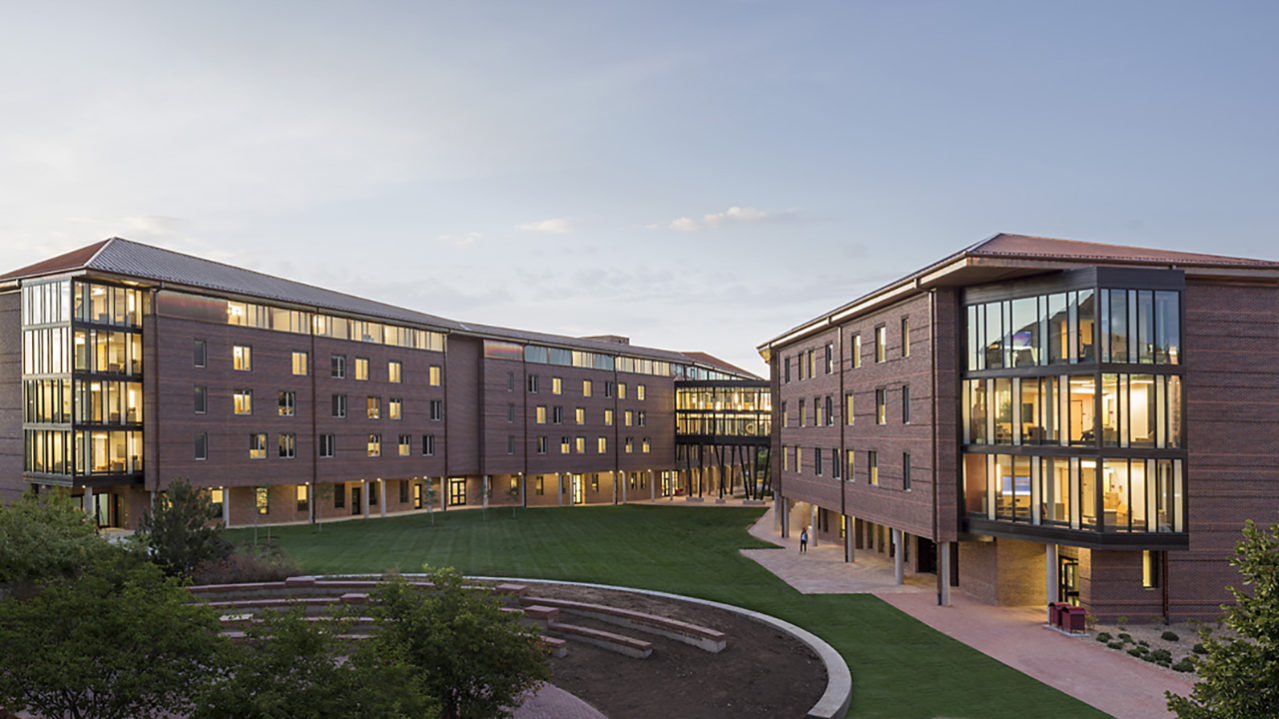
Project Details
Higher Education, Residential, Demolition & Abatement, Site Development, Sustainable/LEED, New Ground Up
Get a Free Quote
Data Analysis
Located at the heart of the DU campus, the 132,000-square-feet Community Commons
building houses spaces for events, programming, dining, student
organizations and support services. Designed by Anderson Mason Dale, in
association with Moore Ruble Yudell Architects,
the building presents opportunities for students, faculty and staff to
encounter each other, form connections and cultivate relationships. Student support services are housed entirely in the Community
Commons, instead of being spread across multiple buildings, Student
Services staff can provide comprehensive support and guidance in one,
central location. The design includes multi-story pathways and gathering
spaces through the building, presenting opportunities for students,
faculty and staff to encounter each other, form connections and
cultivate relationships. The four-story project includes the campus’ central dining room,
which is made up of nine different micro-restaurants providing students a
variety of dining options. The building’s 700-person capacity ensures
there’s a space for anyone to connect with peers and faculty, including
an undergraduate and graduate student lounge, separated by a large
exterior balcony. The Community Commons also houses the campus’ only
dedicated faculty lounge. A large event space, the Grand Forum is
located on the first floor. The fourth floor is nearly all outdoors and
captures the beauty of the surrounding campus — offering a rooftop oasis
for student gatherings. The Community Commons includes a green roof, with approximately 30
percent of the roof planted with grass. The Driscoll Bridge, which was
closed during construction, re-opened with access to the second floor of
the Community Commons. This popular campus crossing over Evans Avenue
accommodated 4,000 crossings prior to construction. To foster meaningful interactions, dialogues and relationships among their 1,500 first-year students, the new Dimond Family Residential Village
features “pods” of about 24 students each, programming space and an
outdoor gathering area that can accommodate the entire first-year class.
The residential village has more than 250 rooms, which, at capacity,
can house more than 500 students. Students are separated into cohorts,
which has proven to foster meaningful interactions, dialogues and
relationships among the University’s first-year students. In addition,
the building is divided into six different “houses” which are further
separated into 21 different “pods,” each containing more than 20 rooms
and a lounge. The hall includes an additional dozen common and study
spaces and a Village Kitchen as well as an outdoor gathering area that
can accommodate the entire first-year class of 1,500 students. The building is full of features that make it singular. Inside,
concrete columns have been deliberately chipped to create a durable
finish that will withstand move-in days for years to come. The
fourth-floor bridge connecting the facility’s two wings boasts a
critical design element: a tree trunk-like appearance, with the fretwork
of the windows becoming a multistory canopy complete with a “tree house
spot.” Also, a “workers wall” features the names of the 800 people who
contributed to the building’s construction. The names of every
architect, carpenter, flagman, and facility employee will be displayed
alphabetically. Saunders worked hand-in-hand with DU to develop a diverse business
program with a goal of 15{8d9908d2e430947440612bd7b2e9625d6cce44a26dcfc64efa34147a1d7d2ba1} participation for the project. The results
far surpassed the goal by achieving 35{8d9908d2e430947440612bd7b2e9625d6cce44a26dcfc64efa34147a1d7d2ba1} minority-, women- and
veteran-owned businesses, as well as small businesses, resulting in
over $15 million in economic impact from the Dimond project. The residential village also reflects a deep commitment to
sustainability: Rooftop solar has been incorporated into the
construction and the six different houses are individually metered,
allowing for energy-use competitions among students. The building is
also on track for LEED Gold certification.A major component of the Denver Advantage Campus Framework Plan, the
Community Commons and Diamond Family Residential Village aims to improve
the student experience by providing a space that reimagines community
connection.
Community Commons
Dimond Residential Village


